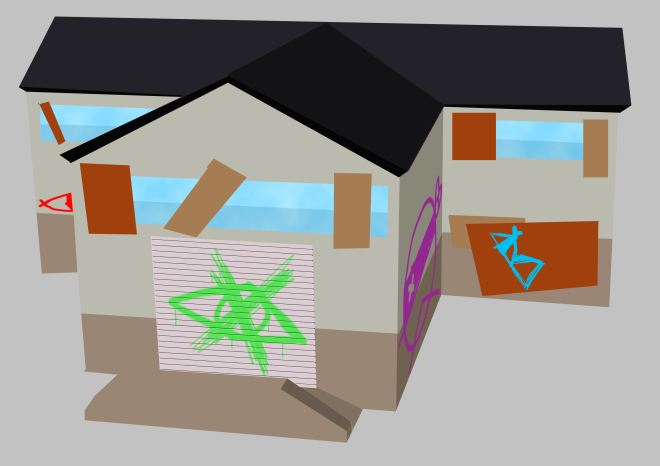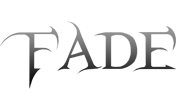Another Landmark concept this week, this week for the entertainment District:

I really liked the idea of a Ferris wheel against the city’s skyline, but I wanted to make it a bit more interesting, its faint but inside there are orbs, I vision these as chambers that contain a floor that stays level no matter what way the wheel turns, so people can stand and look onto n the city.
In other news the 3rd anniversary of this Blog was on the 6th of June, I ended up missing it, which disappointing me greatly. I feel those kinda of dates are important. But none the less it doesn’t take away from what I’ve accomplished this year.
The biggest thing was completing the base building concepts which was frankly something I had been dreading, and I can honestly say it really did try my patience but thankfully that has lifted somewhat with the landmarks as I’ve been making them.
Overall I have two years to reach my milestone of the first episode, but unlike last year I’m not so confident I’ll reach that deadline in the time I have with the workflow I currently am using, but my schedule with college and other responsibilities prevent me from working faster. Its something I’m very frustrated by, I’ve been wondering how I should go about making things easier for myself, I have a few options:
- Firstly I could do the storyboards before concepting the interior sets, so I can plan them out more efficiently but this could delay my completion of the interior concepts and prevent me giving proper care.
- Secondly I can start story-boarding the first episode while I’m working on the Interiors but this will tighten my already tight schedule.
- Third only concept the interior scenes for the first episode before moving onto the storyboards, this would speed up the development of the first episode and reduce my initial workload, but drags out the development of later episodes significantly since those concepts will have to be drawn and built at some point.
I still haven’t decided which of these approaches I’ll take, I have seven landmarks to complete, so I have seven weeks to decide, but I’m leaning toward the third option, since it will help me keep to my original deadline better and break up the work into something that feels more achievable.
I’m still working to follow my initial plan:

But I think in the next year I’ll be tweaking it, moving Marketing to a later in the chain, but I’m still not sure as to where, its a big part of the process and something I’ll probably spend money on, but my initial attempts to gauge my audience from animatics hasn’t gone well with some of my personal animatics. Where I’m going to market it will take some thought too, I don’t want ride on Rwby’s coattails and frankly I think the story can stand up on its own, so I want to find alternative avenues to find the audience.
I still maintain that once I’m done with the concepts I’ll be able to progress very rapidly, I’m faster at 3d modeling and rigging than producing well rendered art, so I don’t thing those parts of the plan will change much.
Overall I feel I’m going into next year with a more realistic outlook in the project, recently the show took some bumps, but I felt I learned from that, and I’m still optimistic for the future.
Anyway that’s it for this week, the progress list is as follows:
- Character Concepts
- Background extras:42/42
- Main Characters: 13/13
- Main character re-designs: 5/5
- Secondary Character: 14/14
- Secondary Character re-designs: 5/5
- Weapon Concepts
- Main Characters: 12/12
- Secondary Characters: 7/7
- Weapon Redesigns: 4/4
- Scene Concepts
- Interiors: 0/24
- Landmarks:8/15
- Exteriors:39/39
Thank you all for continuing to follow the show’s development, until Next time,
Marc Out ~~
























