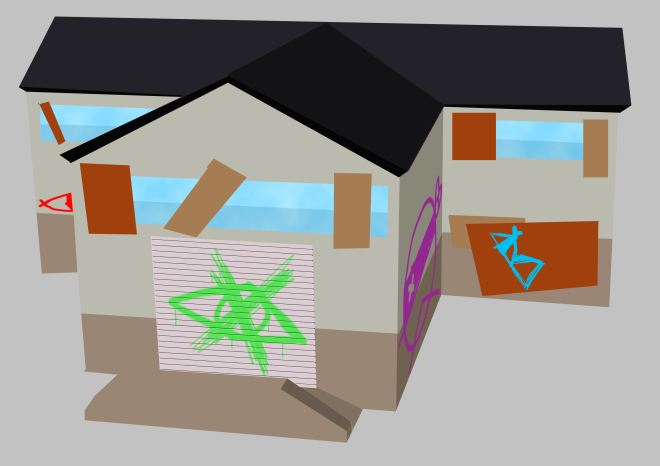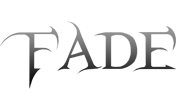Only a handful of landmarks left now, this week is the Villain’s base:

The Group hides out in the warehouse district, so I used the colours from those concepts, but then used some of the logos on the blindfold code followers as graffiti to make it stand out a bit more, while still keeping it discrete enough to be a useful hideout. I plan on adding more detail to little things like the boards covering the windows when I’m making the 3d models, but overall I’m happy with it.
Anyway that’s it for this week, the progress list is as follows:
- Character Concepts
- Background extras:42/42
- Main Characters: 13/13
- Main character re-designs: 5/5
- Secondary Character: 14/14
- Secondary Character re-designs: 5/5
- Weapon Concepts
- Main Characters: 12/12
- Secondary Characters: 7/7
- Weapon Redesigns: 4/4
- Scene Concepts
- Interiors: 0/24
- Landmarks:9/15
- Exteriors:39/39
Until Next time,
Marc Out ~~












