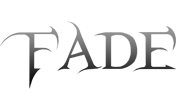Well its June 6th, which means that I’ve been posting on this blog for 2 years now and working on the project for 3 years, and like Last year I’m planning on doing a little review of what I’ve done over the year.
So the biggest milestone I completed was the background extra’s concepts, which I’m glad to have out of the way, out of all the concepts I had to do that group was the most numerous, even more so than the buildings I’m working on now, it was the most intimidating thing in the project so far, and if nothing else I’m proud of the sheer amount I was able to get down on paper.
The Second big milestone was finishing the main characters and their re-designs, which was satisfying to see all the realised characters on paper, I still want to draw a group shot showing differences in body type and height but for now I’m happy to just have usable reference for modeling each character.
Tying in with that was the completion and re-design of the weapons, this was a big detail character wise to complete since I feel in a fighting cartoon, weapons help show personality, and having reference for each weapon is going to be so useful in the future.
Not everything was good news this year though, I had to part ways with my volunteer composer Maxim, after realising that he wasn’t the best fit for the project, we didn’t fall out, and I’d love to work with him again on a project better suited to his style of music, but it does feel like a frustrating failure on my part for being unable to direct him in the way both he and the project needed. I’ve realised that honestly the only real option is to keep searching and save money to hire someone who can fit the j-punk/anime tone of the show.
Overall 3 years into my 5 year goal I’m actually still confident I can meet the deadline of producing the first episode, I’m actually well over half way through the conception stage, which is by far the most difficult to get through for me, since its working from practically nothing. once they are done I have a jumping off point for everything.
The overall plan still remains the same as last year, if any of you guy remember the spaghetti sprawl:

since last year I have realised a few things are going to be more difficult than I first pictured, like the marketing, but I’ve learned a lot about 3d Modeling and rigging since last year. but if all goes according to plan, I may be able to move onto a few of the next stages in this upcoming year.
Its been a productive year and hopefully I’ll continue building momentum.
Here’s to the progress to come!
Till Next week
Marc Out~~


















